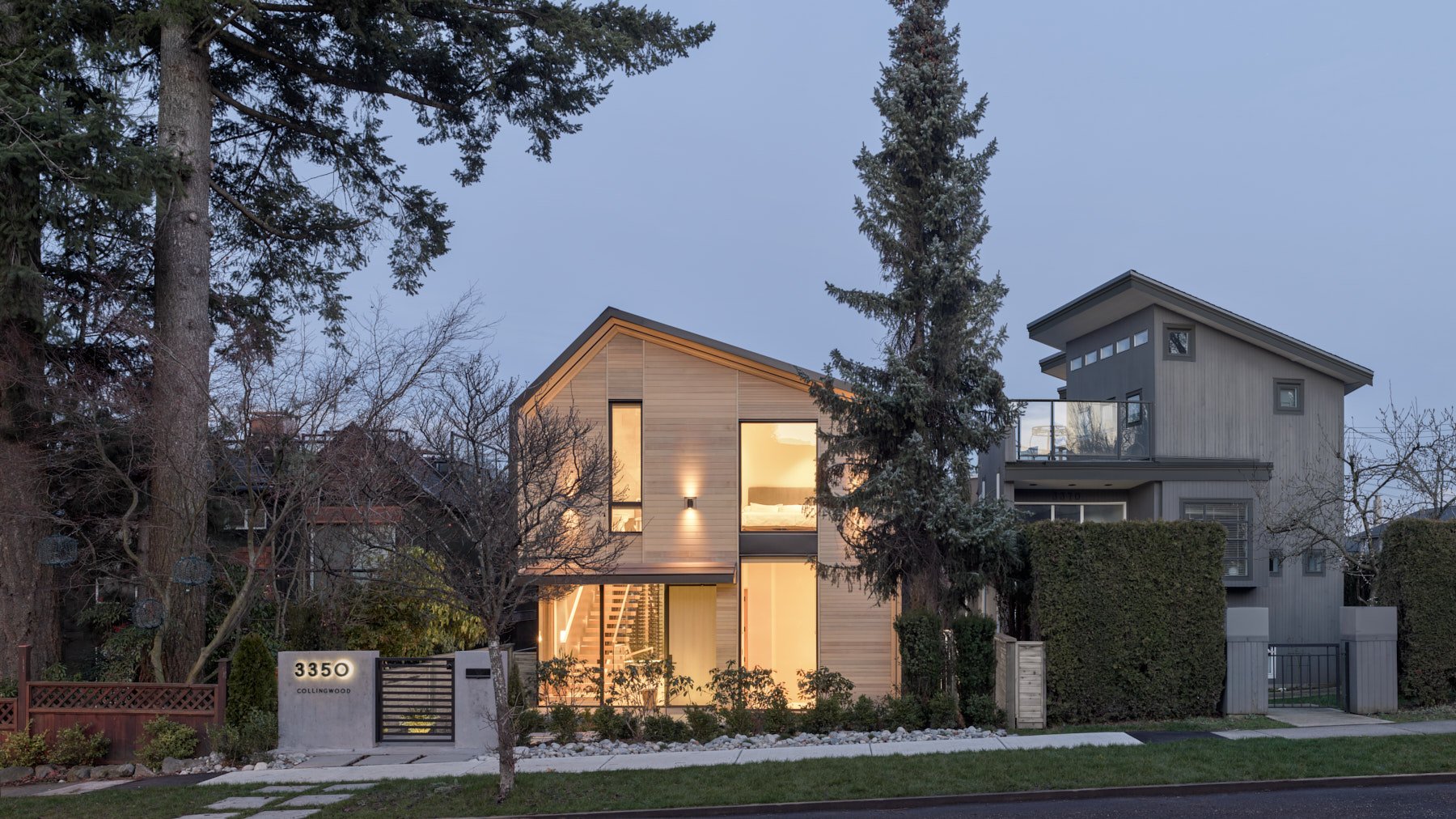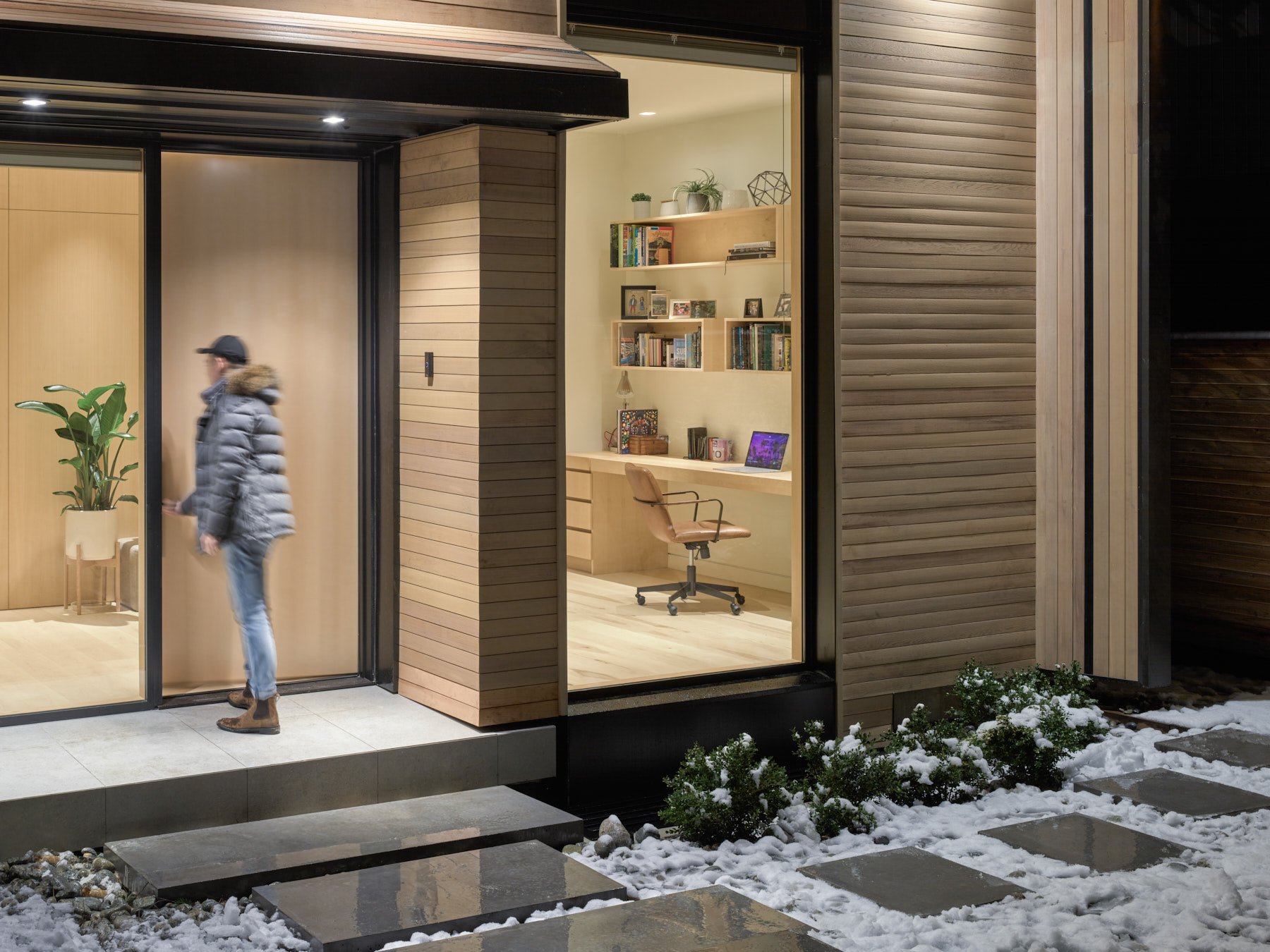
Collingwood
The Collingwood residence draws from the Craftsman housing stock that formed original settling of Vancouver. From this, ideas of the porch, cover and textural facade became part of the design. From the West Coast Modern tradition, careful attention was paid to the transitions between interior space and garden. The resulting dwelling tied together these typologies found in the surrounding neighbourhood. Transparency, texture and light drove the interior and exterior of the house.
The quality of light in Vancouver changes drastically with the seasons. A blackened gable roof wraps the dwelling, defining its form amongst the winter’s dull grey skies, with skylights bringing light into the central part of the house. As the seasons change and the trees begin to blossom, the form remains defined but the textured cedar facade begins to blend into the natural environment. This colour palette allows the contemporary dwelling to maintain a sophisticated, yet humble appearance year round.
Regan was Project Architect for the Collingwood Residence while at Campos Studio. It was nominated for Arch Daily’s house of the year 2021.







